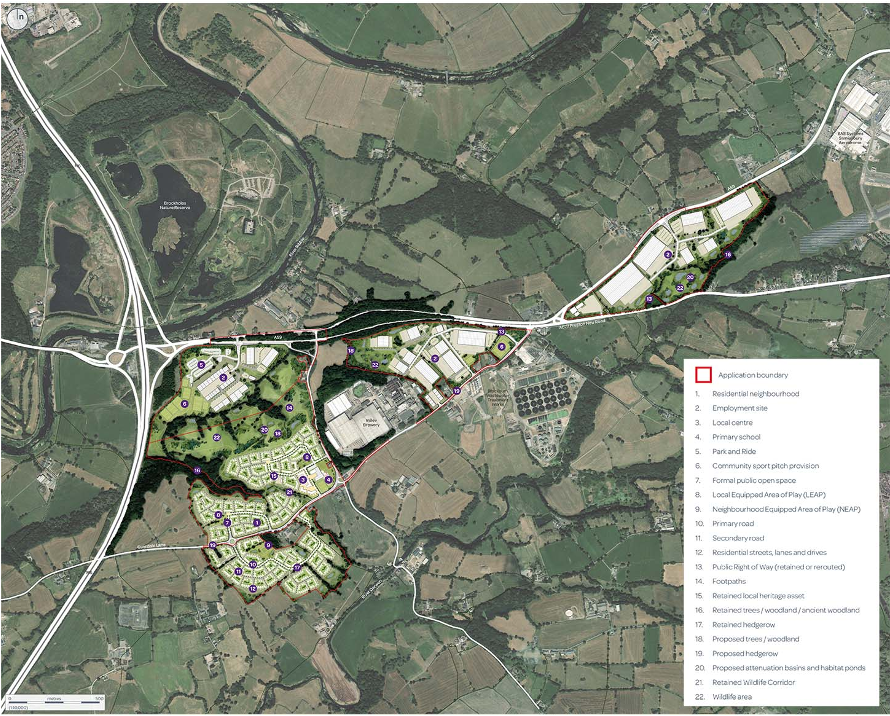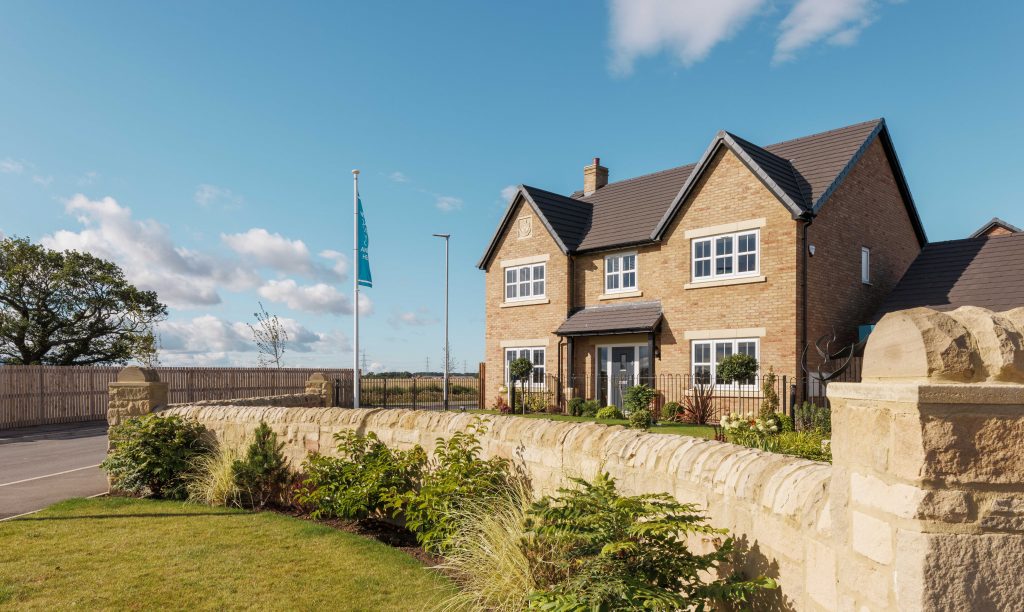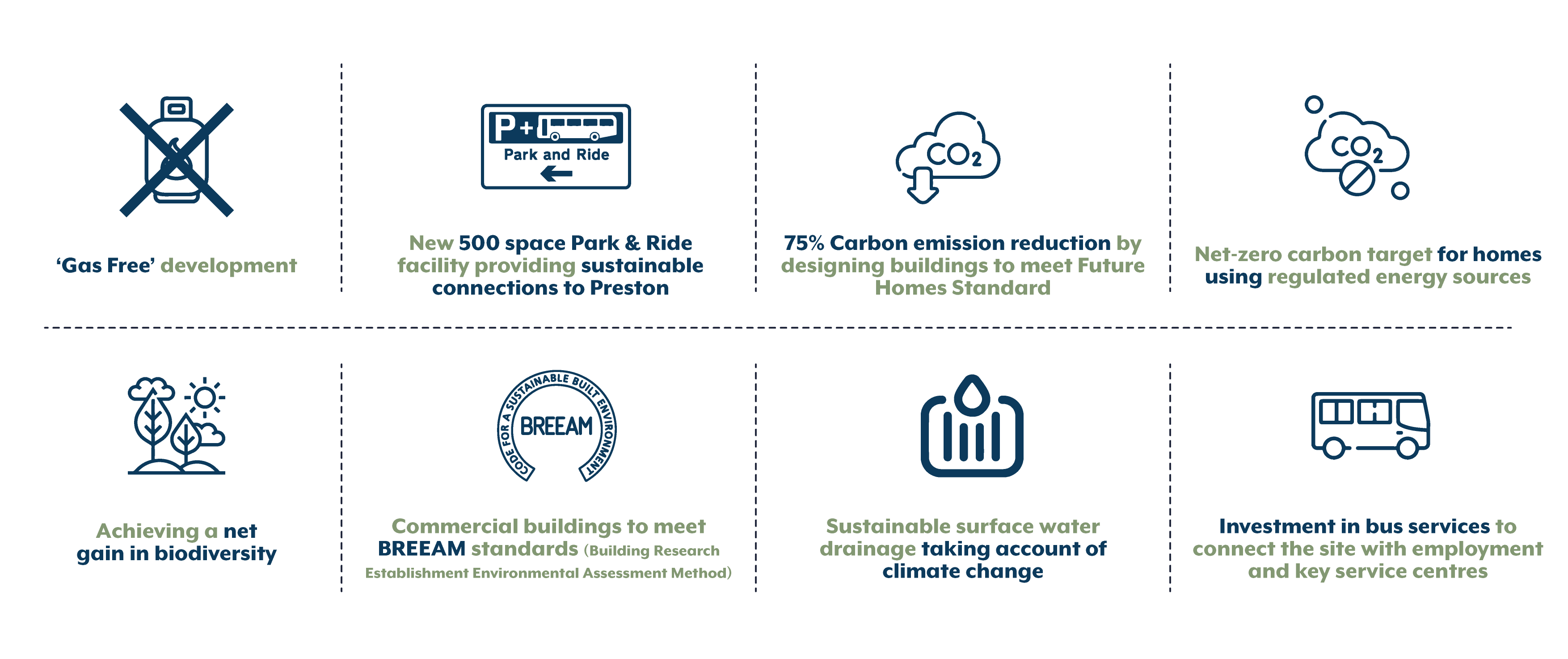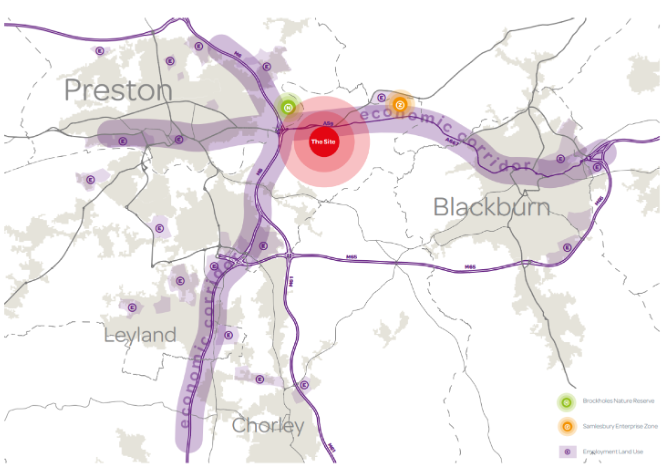A sustainable response to housing-need, delivered at scale.
Story Homes has now submitted an outline planning application for Cuerdale Garden Village, a modern and sustainable community located within the heart of Lancashire’s Arc of Prosperity.
Cuerdale Garden Village responds to the housing land need identified in the emerging Central Lancashire Local Plan, that is only deliverable at scale. The Garden Village provides the opportunity to meet this by delivering a sustainable community that provides a significant portion of the boroughs housing and employment land need, while taking the pressure off existing towns and villages within Central Lancashire. The settlement will be supported by essential infrastructure, such as improvements to the road and public transport network, a new primary school and a village heart.
Garden Villages represent a sustainable approach to meeting future development needs and as such are supported by national planning policy.
Our plans for Cuerdale Garden Village would deliver a significant portion of the required housing need, within one sustainable and high-quality development.
Circa 1,300 new homes are proposed at Cuerdale Garden Village, helping to meet the identified housing need.

To view the planning application, click here and search for the following Planning Application Reference: ’07/2022/00451/OUT’
The opportunity
Cuerdale Garden Village is uniquely placed to provide transformational benefits to the whole of Central Lancashire. It is positioned at the epicentre of the region’s combined economic drivers, strategically accessible via the M6 and within the Lancashire Arc of Prosperity which includes the county’s Enterprise Zones and accounts for 75% of the county’s economic output.
Our plans will deliver much needed new homes and boost the area’s economic growth by providing a development to meet Central Lancashire’s emerging needs. As well as new homes the development will also deliver state-of-the-art employment space to attract and retain the finest talent and strongest businesses.
This combination puts the site and proposal in a key position to make a strategic and long-term contribution to the sustainable growth of Central Lancashire and delivery of the Government’s ‘Levelling Up’ agenda.
There is no other site that possesses such strategic and locational attributes.
What is a Garden Village?
A Garden Village is a holistically planned new settlement which enhances and prioritises the natural environment, offers high-quality housing, locally accessible jobs and facilities in healthy and sociable communities.
The concept integrates the best elements of the town and the best elements of the countryside to achieve a better quality of life for all.
Place making and ‘liveability’ are at the heart of the Garden Village concept. Sitting alongside high-quality properties, residents enjoy access to essential everyday amenities within walking distance of their homes. The development is designed to cater for the needs of different households, promoting mixed and cohesive communities, where people can live in attractive, green environments and where employment opportunities are available in close proximity.
Garden Village Example
Our vision
Cuerdale Garden Village will create a sustainable and attractive neighbourhood, that delivers high quality and much-needed new homes, alongside flourishing woodlands, landscaped parks, and green open space.
State-of-the-art employment space will create thousands of local jobs, whilst local residents would enjoy access to brand new community services, including new schools and public transport infrastructure.
Our plans include:

Masterplan

Parcel A (North)
- 40ha of public open space integrating new and existing woodland,
including sustainable drainage ponds and integrated footway & cycle routes. - Seven high quality sports pitches
- Park & Ride facility with 500 parking spaces, bus station and cycle parking
- C31,000sqm of commercial floor space
- Primary access would be from the A59 with secondary access form Vicarage Lane
Parcel A (South)
- Mainly residential development creating a sense of openness through green infrastructure
such as green corridors, pocket parks and public squares - Includes the ‘Village heart’ with a range of community services such as
convenience retail & food and drinks outlets. - The 2ha, 420 pupil, two-form entry primary school with playing field and sports pitch
- Access would be from Cuerdale and Vicarage Lane
Parcel B

- Around c50,000 sqm of new commercial workspace
- Open amenity space provided between the woodland and the development
to provide a healthy and attractive working environment - Accessed from two points on Cuerdale Lane
Parcel C

- Up to c82,000 sqm of commercial workspace
- Landscape strategy will retain the woodland, ancient woodland,
habitat and Great Crested Newt Pond and mature trees on the site. - Edge of Huntly Brook will be used for ecological mitigation and surface water attenuation.
- A59 and A677 junction envisioned as site for a Landmark office or research
building to respond to the demand that could come from its proximity to
BAE Systems and the Enterprise Zone or the emerging NCF campus. - Accessed by a signal controlled junction on the A59
with a secondary access onto the A677 Preston New Road.
Parcel D
- Primarily residential development
- The landscaping strategy will retain, protect and enhance as many
of the site’s landscape and ecological assets as possible. - The landscape-led approach has been taken to ensure that the development
integrates with the woodland setting and rural character.
A mix of much needed and affordable homes, for new and existing residents, as well as new community and amenity space.
Cuerdale Garden Village will deliver a variety of new homes to meet the needs of both local people and those moving to the area in response to the Samlesbury Enterprise Zone and the new National Cyber Force Campus.
There is increasing evidence of a lack of affordable housing in Central Lancashire, pointing the insufficient supply to meet the demand. For example, across Central Lancashire there is a need for 590 affordable dwellings per year, this equals 61% of the overall housing need.
Story Homes is committed to helping to meeting this need, as such, 35% of the new homes at Cuerdale Garden Village will be affordable.
Each new home will be built with the same quality that Story Homes customers have come to expect. Each home will be high-quality, energy-efficient and adaptable to meet the needs of all and reduce operational running costs.

Sustainability
Cuerdale Garden Village will deliver:

Our homes can help residents save money on energy bills because they are designed to improve energy efficiency.
Delivering new jobs and boosting the local economy, in an area already earmarked for growth.
Cuerdale Garden Village will create thousands of jobs and a multi-million pound show of confidence in the South Ribble economy. The scheme will secure long-term investment to the local area and combine with the nearby enterprise zone to boost the region’s reputation and ability to respond to growth.
The site takes advantage of its unique location on the national motorway network, close to centres of population and in an area of existing and increasing economic importance through investment in the Samlesbury Enterprise Zone and the delivery of the NCF campus.


Story Homes was founded by Fred Story in 1987. We have a long and successful reputation of building high quality and high specification homes throughout Cumbria, South Scotland, the North East and North West of England.
This year we are celebrating out 35th anniversary of delivering high quality homes across the UK. While we have grown in size and status over the years, we have remained grounded, built on our ethos of ‘doing the right thing,’ and creating a brand synonymous with quality.
Watch the video to hear from Fred and some of our outstanding team!
Customer testimonials
We are proud to say that 97% of our buyers would recommend us to a friend. This was recently confirmed by a survey carried out by the Homes Builders Federation (HBF) and the National House Building Council (NHBC). Watch the video opposite to find out why.
Another example of happy new home owners are Holly Watson & Grant Walker who recently bought their Story home in Whitehaven, West Cumbria. Click here to learn more about why they bought their Story home.
Frequently Asked Questions
Our vision for Cuerdale Garden Village is to deliver a modern, sustainable community to meets the needs of the current and future generation.
We are going to focus on people, movement and place.
- People: to provide a better life for all by delivering the opportunity for local people to own a home that suits their needs, including the offer of affordable homes. In addition, the Garden Village will contribute accessible local jobs.
- Movement: to promote the use of sustainable modes of transport through new investment in infrastructure.
- Place: to create a distinctive, innovative and aspirational Garden Village at Cuerdale, where residents will love to live and work.
Story Homes’ success is underpinned by a determination to understand the needs of the communities where they build, with a goal to deliver design quality and high quality building specifications that enhance locations.
The planning application is supported by a comprehensive Design Codes that provide a number of ‘design rules’ to guide the delivery of the development. This will ensure a consistently high-quality development is delivered across the site which respects and reflects the vision to embrace the Garden Village principles of people, place and movement.
One of the key design principles is to protect, enhance and open up the site’s Green Infrastructure. This is reflected in the 40% of the site area being retained and enhance Green Infrastructure with additional localised landscaping and open space which will be detailed in each individual phase.
The Design Code also includes different Character Areas. These include:
- The Village Heart – higher residential density, commercial space and a public square
- The Neighbourhood – semi-detached and terraced houses with private gardens
- The Hamlets – characterised as the countryside edge, which would provide a more rural feel with larger detached homes, gardens and more public open space.
These Character Areas are purposely designed to ensure effective and sensitive integration with the site’s landscape setting.
In relation to the employment areas, the design code prioritises areas of landscaping, habitat enhancement along with height restrictions, high quality materials and finishes to ensure that the employment zones provide attractive additions to the Garden Village.
The site for Cuerdale Garden Village is currently Green Belt land. Existing planning policy is accepting of Garden Villages on Green Belt land where Very Special Circumstances (VSC) exist. We believe that our proposals for the Garden Village bring forward a number of significant benefits that would result in VSC.
- The Garden Village approach itself: garden villages are the most sustainable approach to meeting residential and employment development needs as they achieved this in a manner that adds significant economic, social and environmental value over and above delivering the development needs on smaller sites.
- Central Lancashire has a significant housing requirement. It has a finite supply of sites located within the urban area to accommodate this requirement. It must therefore look to Green Belt sites in order that this need is met
- There are no Brownfield or non-Green Belt sites sufficient in scale to deliver the full range and scope of benefits which arise from pursuing the Garden Village model as a means of meeting future development needs.
- The whole site is owned by a single party meaning that there is no reliance on a third party to deliver the development. This is extremely rare in respect of any other Garden Village proposals.
- The site benefits from locational advantages, such as the high value employment development in Samlesbury. The development has been designed to capture and expand upon the future investments, including the development of the NCF and address the demand for logistic and industrial space accessible by the national motorway network .
Brining these points together, Cuerdale Garden Village, and the associated benefits cannot be delivered anywhere else.
The proposed development would retain the most valuable habitat and provide a biodiversity net gain. This will be achieved through providing over 64ha of Green Infrastructure, comprising different types of accessible open space; enhanced woodland and areas of ecological mitigation.
The masterplan has sought to retain existing green infrastructure and wildlife corridors such as Walmsley Fold Wood and Huntly Wood. In addition, where possible, existing trees and hedgerows will be preserved. These measures will be supplemented by a considered planting and landscaping plan which will preserve biodiversity and provide a wider range of habitats.
Existing woodland such as Walmsley Fold Wood and Huntley Wood will be retained. In addition, where possible, existing trees and hedgerows will be preserved. These measures will be supplemented by a considered planting and landscaping plan which will preserve biodiversity and provide a wider range of habitats.
A Transport Assessment has been undertaken and submitted with this planning application. The assessment found that the impacts from the development should not be a concern as the proposed improvements to the road network would facilitate the increase in vehicle movements.
Improvements would be made to reconfigure the crossroad arrangement at Cuerdale Lane, Vicarage Lane and Roach Road, to increase the efficiency of this junction and reduce traffic build up.
Encouraging more active transport is another key priority for the development. As such the four existing Public Rights of Way (PRoWs) that cross the site will be retained, enhanced and where necessary re-routed as part of the development. In bolstering these routes we hope to create a healthy, interconnected and sustainable Garden Village.
At the heart of Cuerdale Garden Village is the vision to create a sustainable, high-quality village the meets the needs of existing and future generations. To accommodate this vision, our plans will:
- Ensure buildings are designed to meet Future Homes Standard and reduce carbon emissions by 75% beyond current standards.
- Deliver a ‘gas free’ development
- Ensure buildings and homes are designed to minimise the risk of overheating taking into account increasing annual temperatures set out in the UKCP18 climate projections.
- Target for homes for be net-zero carbon from regulated energy sources
- Commercial buildings to meet BREEAM (Building Research Establishment Environmental Assessment Method) standards
- Include sustainable surface water drainage taking account of climate change
Electric Vehicle Charging Points will be included across the site and exact details and number will be secured at a later reserved matters stage.
- An extensive network of footpaths and cycles routes which inter-connect the site. These footpaths/cycle routes will be set within the green infrastructure and will contribute to and encourage a sustainable and healthy community.
- Links to nearby Town Centres such as Preston and Blackburn via bus stops located within a 400m radius from the heart of the village with the opportunity to provide new bus connections to the site and improve existing services.
- New 500 space Park & Ride facility providing sustainable connections to Preston;
- Investment in bus services to connect the site with employment and key service centres;
- A 2,000 sqm for Village Heart, including space for convenience retail, and food and drinks outlets;
- A Two-Form Entry Primary School, capable of accommodating up to 420 pupils, with associated playing fields and sports pitches; and
- A total of 164,000sqm modern and flexible employment space.
The proposed development will provide up to 1,300 dwellings. This will meet Central Lancashire’s significant housing requirement to support the transformative potential of the National Cyber Force Campus (NCF) investment in Samlesbury.
Additionally, 35% of the new homes will be affordable to meet the required level of affordable housing. There is growing evidence of affordability pressures in Central Lancashire, as house prices have increase 31% between 2012 and 2021. This shows that there is an under provision of new homes relative to the need. Providing new, high-quality homes would meet the needs of the growing population, not just in South Ribble but Central Lancashire as a whole.
The majority of the site is classified as Flood Zone 1 meaning that the majority of the site is at low risk of flooding.
Part of Parcel A North lies within Flood Zone 2 and a small-areas lies with Flood Zone 3. No residential development will be delivered on these parcels of land.
The Flood Risk Assessment has been undertaken ad submitted with the planning application. The proposed surface water drainage strategy follows the sustainable drainage hierarchy and will be designed to accommodate flood risk events and climate change. Overall, the strategy and layout of the development will not increase flood risk and surface water can be managed appropriately.
This masterplan has been landscaped led from the very beginning.
This will create a unique place to live that fits well within the established landscape and countryside setting.
There will be 64ha of Green Infrastructure accounting for around 40% of the site area, with additional Green Infrastructure and Open Space provided within individual development parcels.
A number of bus routes (59,280,852,441) have bus stops along the A59 (New Preston Road) and Cuerdale Lane. These routes have connections with nearby cities and town centres such as Preston and Blackburn. The nearest bus stops are located within a 400m radius from the proposed “heart” of the scheme.
The Garden Village will also stimulate investment and provide additional passengers. Local bus companies could adapt their services to meet this new demand with more regular services or additional routes.
An extensive network of pedestrian / cycle routes will connect the site across the north-south and west-east directions. These pedestrian and cycle routes will be set within the green infrastructure and the permeability of the individual development parcels and wider connectivity between parcels has been considered throughout the design stage. Suitable high quality footpaths and cycle links will be provided and these design features will contribute to the creation of a sustainable and healthy community. An existing bridleway along Potters lane will be retained.
Project Timeline
Pre-application public consultation
Review and analyse feedback from consultation
Submission of planning application
Estimated planning decision
Estimated phase 1 construction start date



